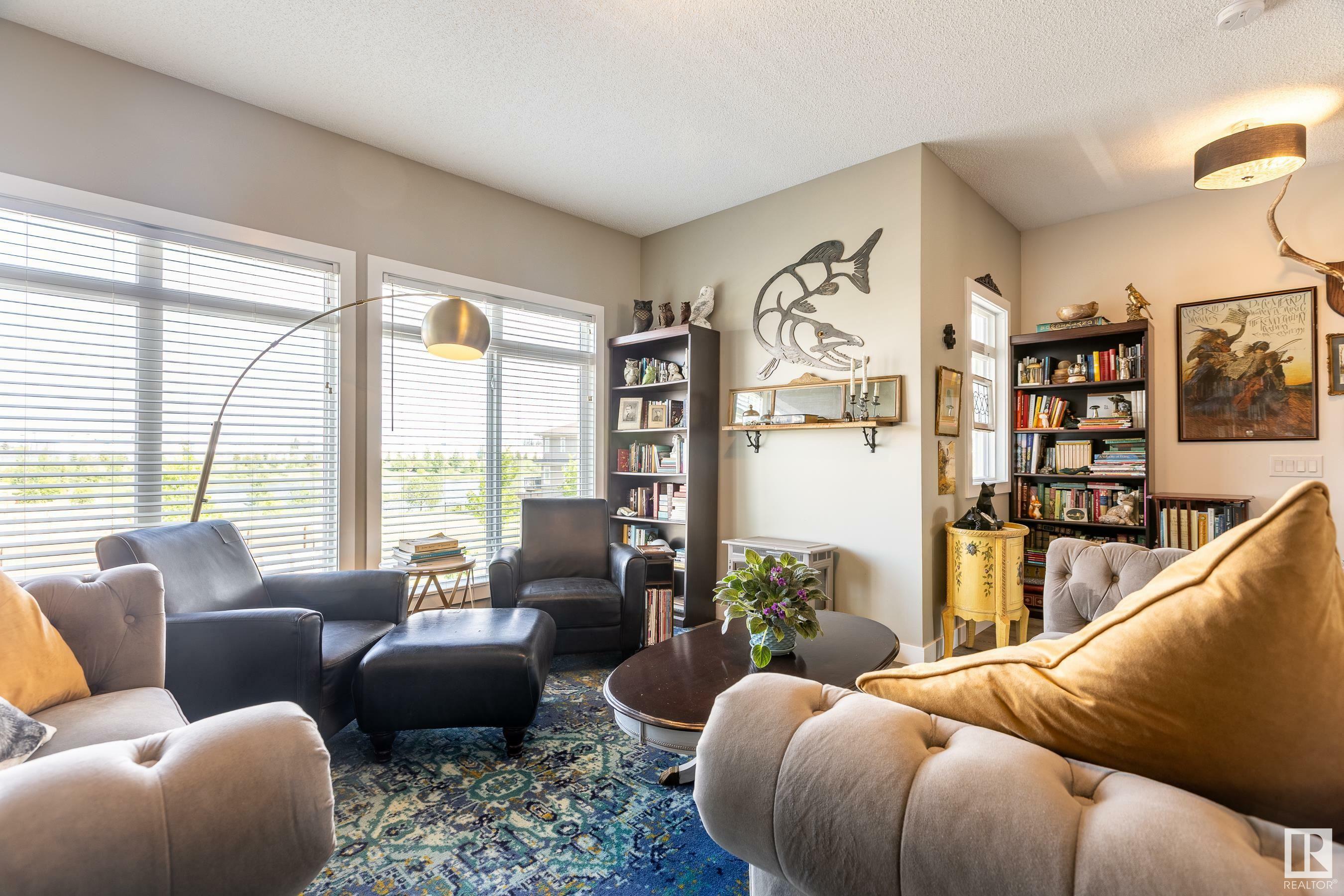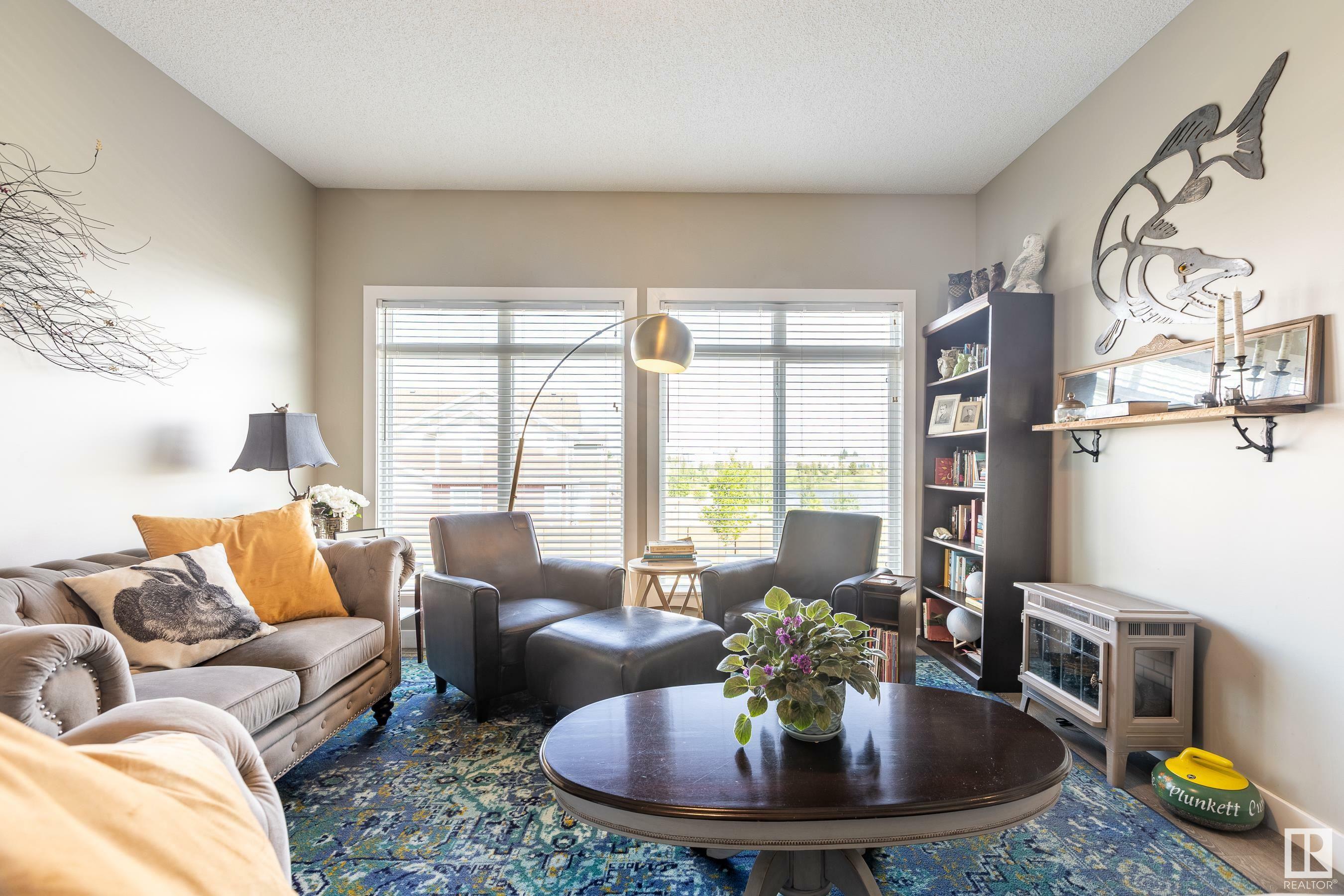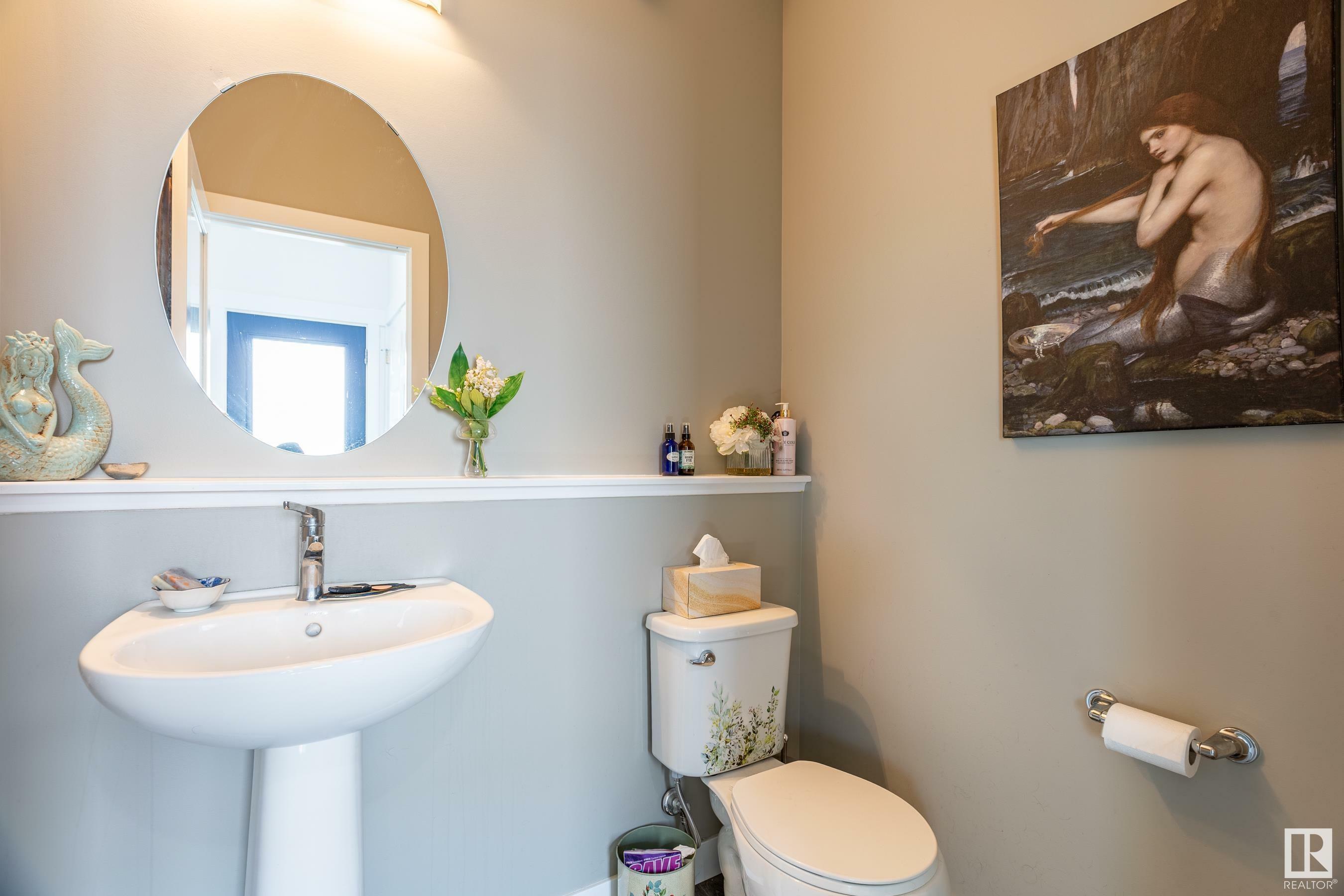


51 Joyal Way St. Albert, AB T8N 7V6
E4443174
Single-Family Home
2018
3 Storey
Listed By
REALTORS® Association of Edmonton
Dernière vérification Juin 22 2025 à 4:24 AM GMT+0000
- Salles de bains: 2
- Salle d’eau: 1
- Amenities: Air Conditioning-Central
- Amenities: Dishwasher-Built-In
- Amenities: Dryer
- Amenities: Oven-Microwave
- Amenities: Refrigerator
- Amenities: Storage Shed
- Amenities: Stove-Gas
- Amenities: Washer
- Amenities: Window Coverings
- Amenities: See Remarks
- Additional Rooms: Laundry Room
- Beach Access
- Landscaped
- Foundation: Concrete Perimeter
- Forced Air-1
- Natural Gas
- None
- No Basement
- Toit: Asphalt Shingles
- Elementary School: Muriel Martin Elementary
- Middle School: Joseph M. Demko School
- High School: Paul Kane High School
- Single Garage Attached
- Over Sized
- Single Garage Attached
- 3
- 1,843 pi. ca.


Description